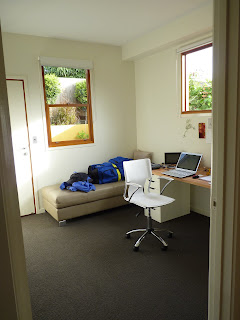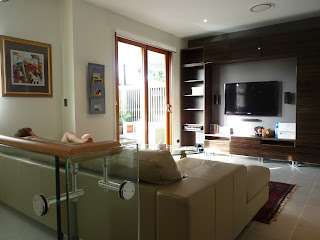One week ago we moved from a 1-bedroom apartment right in the heart of downtown (think....14th & K NW in DC) to a 3-bedroom townhouse in New Farm, the next neighborhood over. (For less rent!)
Here's the pics, just in case you want to come visit. ;)
 What the townhouse looks like as you come down the driveway. We're on a "pipestem", so there's 4 townhouses off this same driveway. We're down at the end.
What the townhouse looks like as you come down the driveway. We're on a "pipestem", so there's 4 townhouses off this same driveway. We're down at the end. What you see when you come in the front door. It's a two level townhouse. The two smaller bedrooms and the 2nd bathroom (and garage) are on this level. Notice: color and art on the wall!
What you see when you come in the front door. It's a two level townhouse. The two smaller bedrooms and the 2nd bathroom (and garage) are on this level. Notice: color and art on the wall! The guest bedroom. Double bed.
The guest bedroom. Double bed.  From the guest bedroom, you've got your own TV and direct access onto the back deck.
From the guest bedroom, you've got your own TV and direct access onto the back deck. Looking into the guest bedroom from the back yard.
Looking into the guest bedroom from the back yard. The guest bathroom (with tub)
The guest bathroom (with tub) The other half of the guest bathroom.
The other half of the guest bathroom.
 The third, and smallest, bedroom is now my office. A real office with a real office chair! This will make my writing better, yes?
The third, and smallest, bedroom is now my office. A real office with a real office chair! This will make my writing better, yes?
 The office has direct access to the backyard as well. It also has a couch/single bed as a back-up additional sleep surface.
The office has direct access to the backyard as well. It also has a couch/single bed as a back-up additional sleep surface.
 The view above my desk.
The view above my desk.

The living room, dining room, kitchen, and master bedroom are upstairs. This is the living room from the top of the stairs.
 Dining room from the top of the stairs.
Dining room from the top of the stairs.
 Kitchen. See the refrigerator? No? It's a built-in; specifically those two door handles to the left of the stove and microwave. Yep, a side-by-side. Jeff is beside himself.
Kitchen. See the refrigerator? No? It's a built-in; specifically those two door handles to the left of the stove and microwave. Yep, a side-by-side. Jeff is beside himself.
 The upstairs porch, just off the living room. It includes a grill! Those louvered frames open up (the top half) fully so we've got a wide open space there if we want it.
The upstairs porch, just off the living room. It includes a grill! Those louvered frames open up (the top half) fully so we've got a wide open space there if we want it.
 The master bedroom. Kitty: see how well Ozzie fits in??
The master bedroom. Kitty: see how well Ozzie fits in??
 Finally, the master bedroom has a side-by-side closet plus a walk-thru closet to the bathroom.
Finally, the master bedroom has a side-by-side closet plus a walk-thru closet to the bathroom.
 What the townhouse looks like as you come down the driveway. We're on a "pipestem", so there's 4 townhouses off this same driveway. We're down at the end.
What the townhouse looks like as you come down the driveway. We're on a "pipestem", so there's 4 townhouses off this same driveway. We're down at the end. What you see when you come in the front door. It's a two level townhouse. The two smaller bedrooms and the 2nd bathroom (and garage) are on this level. Notice: color and art on the wall!
What you see when you come in the front door. It's a two level townhouse. The two smaller bedrooms and the 2nd bathroom (and garage) are on this level. Notice: color and art on the wall! The guest bedroom. Double bed.
The guest bedroom. Double bed.  From the guest bedroom, you've got your own TV and direct access onto the back deck.
From the guest bedroom, you've got your own TV and direct access onto the back deck. Looking into the guest bedroom from the back yard.
Looking into the guest bedroom from the back yard. The guest bathroom (with tub)
The guest bathroom (with tub)






 Finally, the master bedroom has a side-by-side closet plus a walk-thru closet to the bathroom.
Finally, the master bedroom has a side-by-side closet plus a walk-thru closet to the bathroom.

oh wow! this is amazing. so wish I could come stay with you (and jealous of any couch surfers - if you are doing that in Brisbane!) x
ReplyDelete